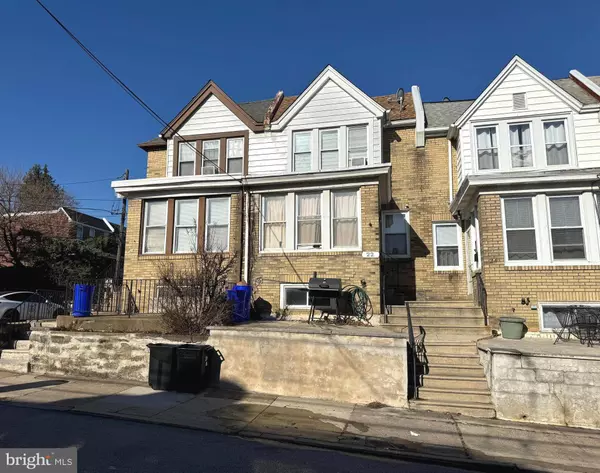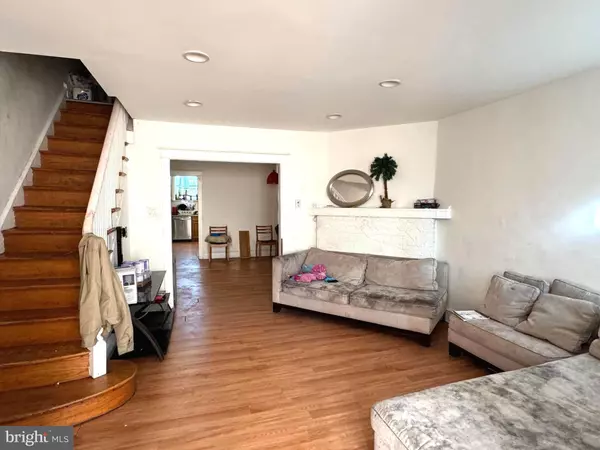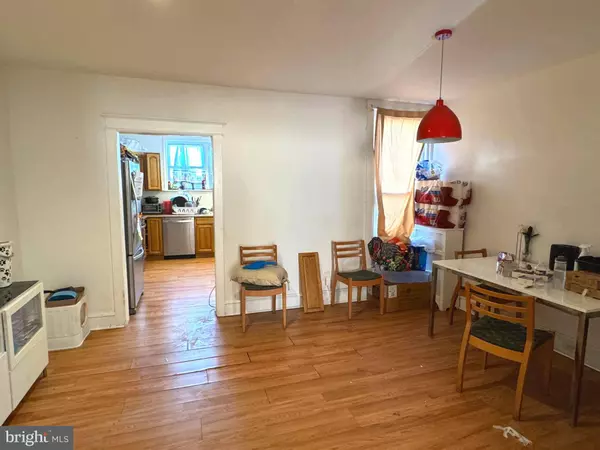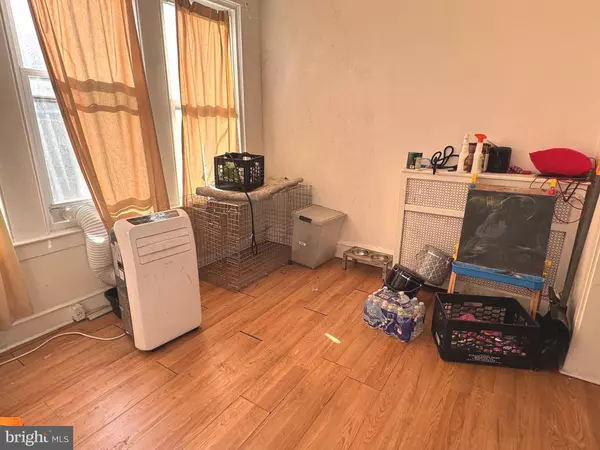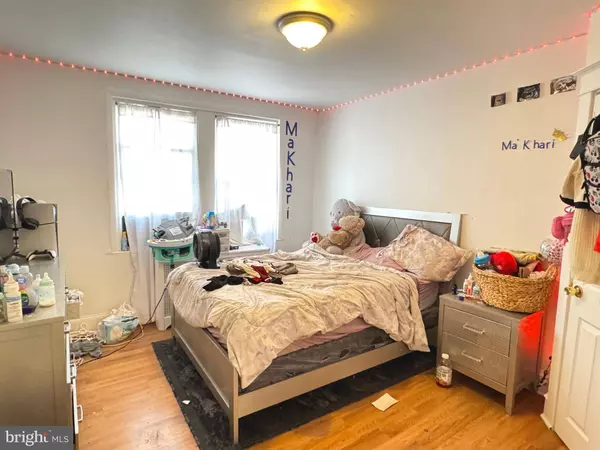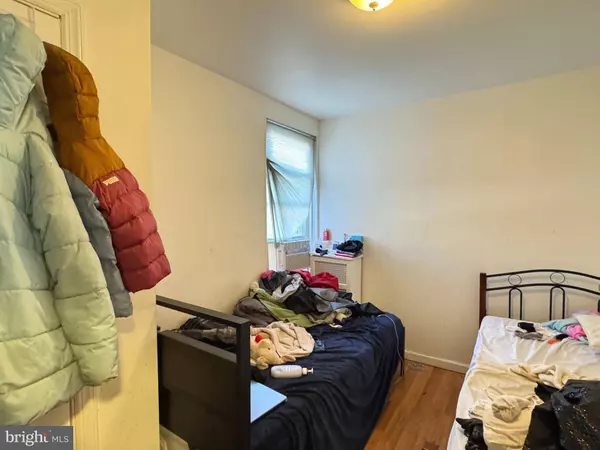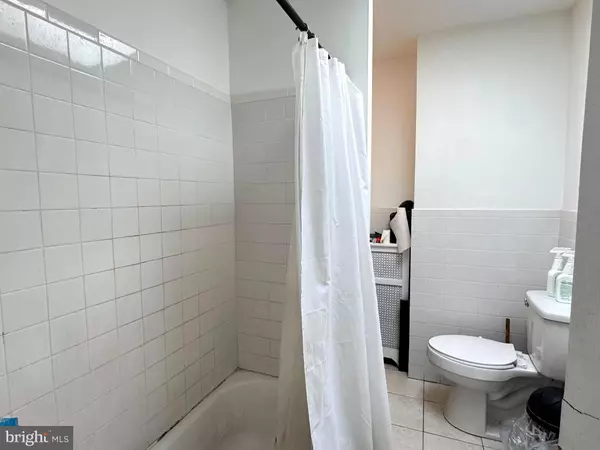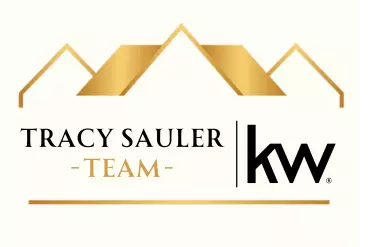
GALLERY
PROPERTY DETAIL
Key Details
Sold Price $173,0002.8%
Property Type Townhouse
Sub Type Interior Row/Townhouse
Listing Status Sold
Purchase Type For Sale
Square Footage 1, 272 sqft
Price per Sqft $136
Subdivision Highland Park
MLS Listing ID PADE2085752
Sold Date 05/05/25
Style Straight Thru
Bedrooms 3
Full Baths 1
HOA Y/N N
Abv Grd Liv Area 1,272
Year Built 1938
Available Date 2025-03-15
Annual Tax Amount $4,120
Tax Year 2024
Lot Size 1,306 Sqft
Acres 0.03
Lot Dimensions 16.00 x 83.00
Property Sub-Type Interior Row/Townhouse
Source BRIGHT
Location
State PA
County Delaware
Area Upper Darby Twp (10416)
Zoning R-10 SINGLE FAMILY
Rooms
Basement Full
Building
Story 2
Foundation Stone
Above Ground Finished SqFt 1272
Sewer Public Sewer
Water Public
Architectural Style Straight Thru
Level or Stories 2
Additional Building Above Grade, Below Grade
New Construction N
Interior
Hot Water Natural Gas
Heating Hot Water
Cooling Window Unit(s)
Flooring Laminated
Fireplace N
Heat Source Oil
Laundry Basement
Exterior
Parking Features Basement Garage, Inside Access
Garage Spaces 2.0
Water Access N
Accessibility None
Attached Garage 2
Total Parking Spaces 2
Garage Y
Schools
High Schools U Darby
School District Upper Darby
Others
Pets Allowed Y
Senior Community No
Tax ID 16-06-00919-00
Ownership Fee Simple
SqFt Source 1272
Acceptable Financing Cash, Conventional
Horse Property N
Listing Terms Cash, Conventional
Financing Cash,Conventional
Special Listing Condition Standard
Pets Allowed No Pet Restrictions
SIMILAR HOMES FOR SALE
Check for similar Townhouses at price around $173,000 in Upper Darby,PA
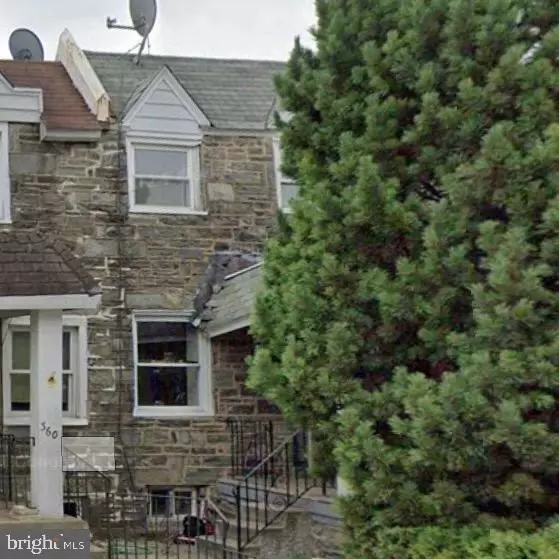
Pending
$165,000
362 MARGATE RD, Upper Darby, PA 19082
Listed by EXIT Elevate Realty3 Beds 1 Bath 1,132 SqFt
Active
$180,000
367 MARGATE RD, Upper Darby, PA 19082
Listed by EXIT Elevate Realty3 Beds 1 Bath 1,132 SqFt
Under Contract
$229,000
607 BRIARCLIFF RD, Upper Darby, PA 19082
Listed by Long & Foster Real Estate, Inc.3 Beds 1 Bath 1,296 SqFt
CONTACT


