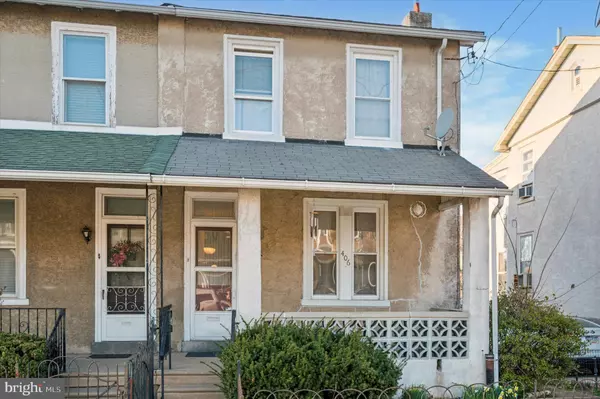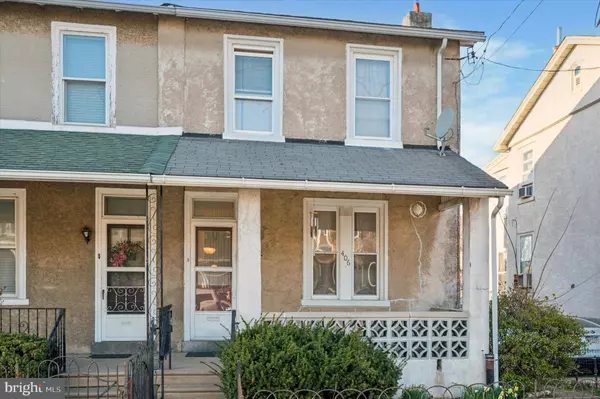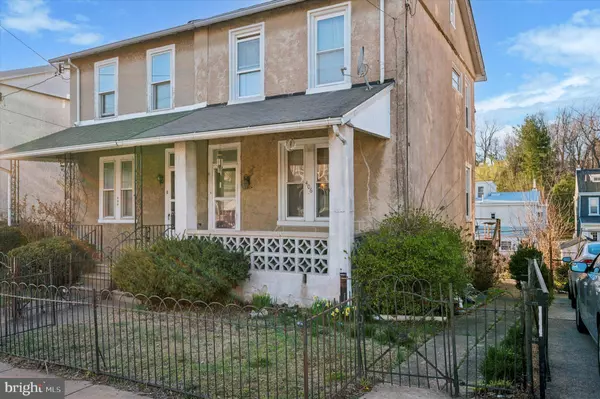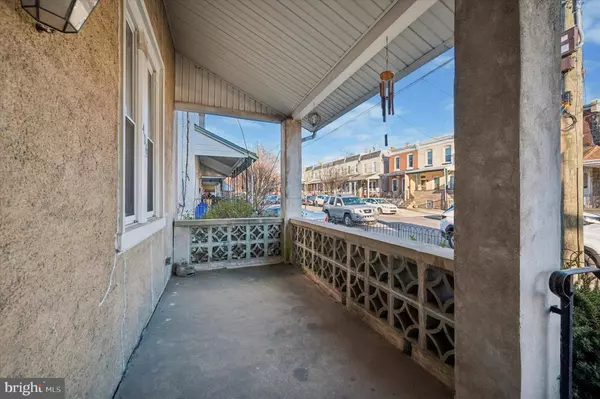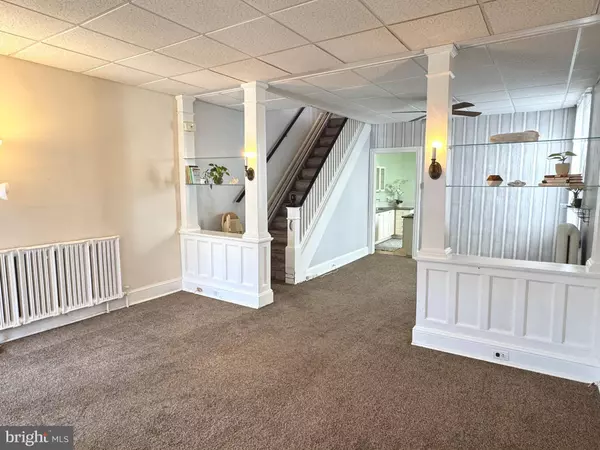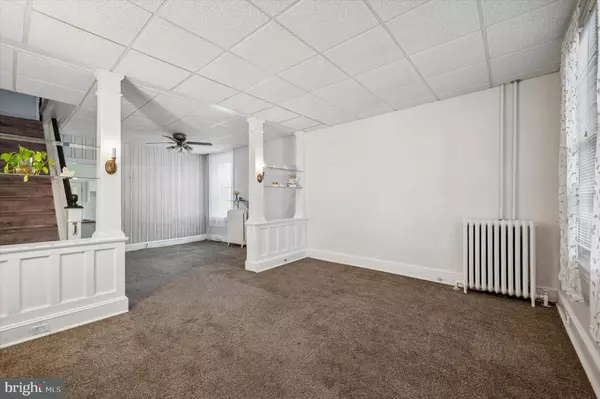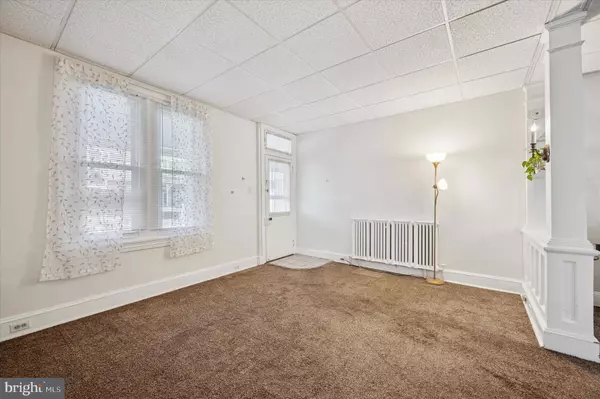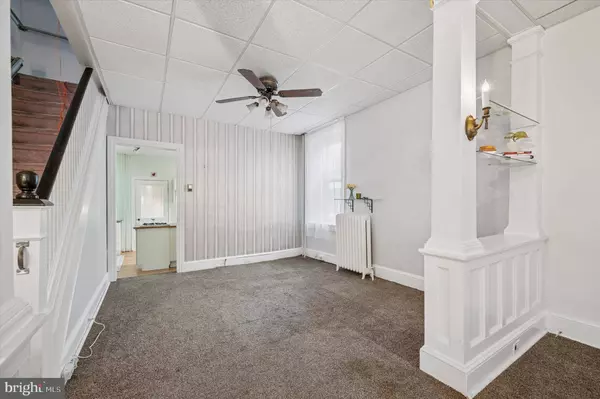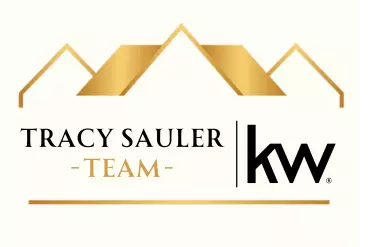
GALLERY
PROPERTY DETAIL
Key Details
Sold Price $275,000
Property Type Single Family Home
Sub Type Twin/Semi-Detached
Listing Status Sold
Purchase Type For Sale
Square Footage 1, 044 sqft
Price per Sqft $263
Subdivision Roxborough
MLS Listing ID PAPH2458500
Sold Date 04/28/25
Style Colonial
Bedrooms 3
Full Baths 1
HOA Y/N N
Abv Grd Liv Area 1,044
Year Built 1930
Available Date 2025-03-21
Annual Tax Amount $3,744
Tax Year 2024
Lot Size 2,779 Sqft
Acres 0.06
Lot Dimensions 25.00 x 110.00
Property Sub-Type Twin/Semi-Detached
Source BRIGHT
Location
State PA
County Philadelphia
Area 19128 (19128)
Zoning RSA3
Rooms
Other Rooms Living Room, Dining Room, Primary Bedroom, Bedroom 2, Kitchen, Bedroom 1
Building
Story 2
Foundation Stone
Above Ground Finished SqFt 1044
Sewer Public Sewer
Water Public
Architectural Style Colonial
Level or Stories 2
Additional Building Above Grade, Below Grade
New Construction N
Interior
Interior Features Combination Dining/Living, Wood Floors
Hot Water Natural Gas
Heating Hot Water
Cooling None
Flooring Wood, Carpet, Vinyl
Furnishings No
Fireplace N
Heat Source Natural Gas
Laundry None
Exterior
Water Access N
Roof Type Pitched
Accessibility 2+ Access Exits
Garage N
Schools
School District The School District Of Philadelphia
Others
Pets Allowed Y
Senior Community No
Tax ID 212266900
Ownership Fee Simple
SqFt Source 1044
Acceptable Financing Cash, Conventional
Listing Terms Cash, Conventional
Financing Cash,Conventional
Special Listing Condition Standard, Probate Listing
Pets Allowed No Pet Restrictions
SIMILAR HOMES FOR SALE
Check for similar Single Family Homes at price around $275,000 in Philadelphia,PA

Active
$335,000
7932-34 N RIDGE AVE, Philadelphia, PA 19128
Listed by Compass RE2 Beds 2 Baths 2,250 SqFt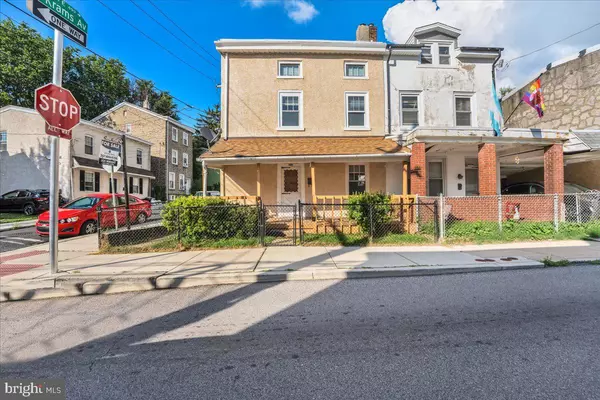
Under Contract
$325,000
4531 MITCHELL ST, Philadelphia, PA 19128
Listed by SDG Management, LLC4 Beds 2 Baths 2,100 SqFt
Pending
$340,000
7018 HENRY AVE, Philadelphia, PA 19128
Listed by Compass Pennsylvania, LLC3 Beds 2 Baths 1,665 SqFt
CONTACT

