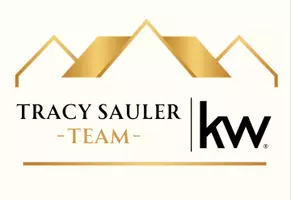OPEN HOUSE
Sat Jun 21, 11:30am - 1:30pm
UPDATED:
Key Details
Property Type Single Family Home
Sub Type Detached
Listing Status Active
Purchase Type For Sale
Square Footage 3,002 sqft
Price per Sqft $1,232
Subdivision High Bar Harbor
MLS Listing ID NJOC2030204
Style Reverse
Bedrooms 5
Full Baths 5
Half Baths 1
HOA Y/N N
Abv Grd Liv Area 3,002
Year Built 2025
Annual Tax Amount $7,974
Tax Year 2023
Lot Size 5,998 Sqft
Acres 0.14
Lot Dimensions 60.00 x 100.00
Property Sub-Type Detached
Source BRIGHT
Property Description
Welcome to 34 Amherst Road — a luxurious retreat on Long Beach Island that truly checks every box.
Perfectly situated on a south-facing lagoon in the highly sought-after section of High Bar Harbor, this home offers not only protection from northeast winds but also breathtaking sunset views over the water.
Just steps away, you'll find some of LBI's most beloved destinations, including Viking Village, Mustache Bill's, Kubel's, Daymark, Barnegat Light State Park, and Poppy's Ice Cream Parlor. Whether you're walking or biking, the best of the island is always within reach.
This newly constructed, custom-designed home has been elevated three feet, providing peace of mind, enhanced views, and protection from the elements. Inside, you'll find five spacious bedrooms, including a serene primary suite and three junior suites, along with five and a half beautifully appointed bathrooms. The layout is thoughtfully designed with both a first-floor family room and a second-floor living room, a dedicated office, and a stunning gourmet kitchen featuring a 13-foot island, top-of-the-line stainless steel appliances, and designer finishes throughout.
Expert craftsmanship is evident in every detail, from the barrel-vaulted ceilings to the intricate custom trim work. A three-stop elevator adds convenience, while expansive decks on every level offer stunning water views, culminating in a rooftop deck with panoramic vistas of the lagoon, Viking Village, and the iconic “Old Barney” lighthouse.
Storage is abundant, with generous walk-in closets, an oversized garage, and a versatile bonus room on the ground level. Outdoor living is equally impressive with a saltwater in-ground pool, a paver patio, an outdoor shower, and 60 feet of prime water frontage — perfect for boating enthusiasts or anyone seeking the serenity of lagoon-front living.
This home is truly one-of-a-kind, blending luxury, location, and lifestyle in a way that few properties can. Don't miss your opportunity to own a piece of paradise in one of LBI's most coveted communities. Call today for a private showing.
Location
State NJ
County Ocean
Area Long Beach Twp (21518)
Zoning R6
Rooms
Main Level Bedrooms 5
Interior
Interior Features Bathroom - Walk-In Shower, Bathroom - Tub Shower, Ceiling Fan(s), Elevator, Floor Plan - Open, Kitchen - Gourmet, Kitchen - Island, Recessed Lighting
Hot Water Tankless
Heating Forced Air
Cooling Central A/C
Flooring Engineered Wood, Ceramic Tile
Fireplaces Number 1
Equipment Dishwasher, Dryer, Dryer - Gas, Freezer, Microwave, Refrigerator, Stainless Steel Appliances, Oven/Range - Gas, Washer
Fireplace Y
Window Features Double Hung
Appliance Dishwasher, Dryer, Dryer - Gas, Freezer, Microwave, Refrigerator, Stainless Steel Appliances, Oven/Range - Gas, Washer
Heat Source Natural Gas
Exterior
Parking Features Garage - Front Entry, Covered Parking, Additional Storage Area, Oversized
Garage Spaces 2.0
Fence Vinyl
Water Access Y
Water Access Desc Fishing Allowed,Private Access,Public Beach
View Bay, Ocean, Panoramic, Water
Roof Type Shingle
Accessibility 2+ Access Exits
Attached Garage 2
Total Parking Spaces 2
Garage Y
Building
Story 2
Foundation Pilings
Sewer Public Sewer
Water Public
Architectural Style Reverse
Level or Stories 2
Additional Building Above Grade, Below Grade
New Construction Y
Others
Senior Community No
Tax ID 18-00023 05-00011
Ownership Fee Simple
SqFt Source Assessor
Special Listing Condition Standard

GET MORE INFORMATION
Tracy Sauler
Broker Associate | License ID: AB069480
Broker Associate License ID: AB069480




