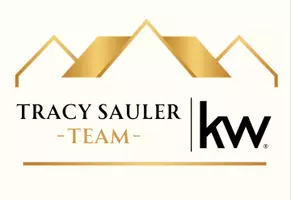UPDATED:
Key Details
Property Type Townhouse
Sub Type Interior Row/Townhouse
Listing Status Active
Purchase Type For Rent
Square Footage 1,691 sqft
Subdivision Mapleview
MLS Listing ID PACT2097446
Style Craftsman
Bedrooms 3
Full Baths 2
Half Baths 1
HOA Fees $120/mo
HOA Y/N Y
Abv Grd Liv Area 1,691
Originating Board BRIGHT
Year Built 2022
Lot Size 886 Sqft
Acres 0.02
Property Sub-Type Interior Row/Townhouse
Property Description
The ground floor features a versatile rec room that can double as a playroom or even a fourth bedroom, along with an attached garage equipped with plenty of overhead storage for all your family's needs. The heart of the home is the open-concept main floor, where an upgraded gourmet kitchen shines with quartz countertops, smart/Wi-Fi appliances, and a generous island-perfect for preparing meals while entertaining guests. Upstairs, the tranquil owner's suite offers a retreat with its elegant tray ceiling and a walk-in shower. There are 2 additional bright bedrooms, and a stylish hall bath provide ample space for the whole family.
With the convenience of a third-floor laundry, upgraded flooring, and beautiful hardwood stairs throughout, this home perfectly combines style and practicality. Just minutes from Downingtown borough and the 30 bypass, enjoy easy access to entertainment, shopping, a smooth commute to work or school. This townhome truly offers a balanced blend of comfort, style, and convenience for your family.
Location
State PA
County Chester
Area East Brandywine Twp (10330)
Zoning RESIDENTIAL
Interior
Interior Features Combination Kitchen/Living, Floor Plan - Open, Kitchen - Gourmet, Primary Bath(s), Walk-in Closet(s)
Hot Water Electric
Heating Heat Pump - Gas BackUp, Forced Air
Cooling Central A/C
Flooring Laminate Plank, Carpet
Equipment Built-In Microwave, Built-In Range, Dishwasher, Disposal, Dryer, Energy Efficient Appliances, Refrigerator, Washer
Fireplace N
Appliance Built-In Microwave, Built-In Range, Dishwasher, Disposal, Dryer, Energy Efficient Appliances, Refrigerator, Washer
Heat Source Natural Gas
Laundry Upper Floor
Exterior
Parking Features Built In, Garage - Front Entry
Garage Spaces 3.0
Water Access N
View Trees/Woods
Accessibility None
Attached Garage 1
Total Parking Spaces 3
Garage Y
Building
Story 3
Foundation Concrete Perimeter, Slab
Sewer Public Sewer
Water Public
Architectural Style Craftsman
Level or Stories 3
Additional Building Above Grade, Below Grade
New Construction N
Schools
High Schools Downingtown High School West Campus
School District Downingtown Area
Others
Pets Allowed Y
HOA Fee Include Common Area Maintenance,Lawn Maintenance,Management,Snow Removal
Senior Community No
Tax ID 30-02 -0556
Ownership Other
SqFt Source Estimated
Miscellaneous Common Area Maintenance,Lawn Service,Snow Removal
Horse Property N
Pets Allowed Case by Case Basis, Size/Weight Restriction

GET MORE INFORMATION
Tracy Sauler
Broker Associate | License ID: AB069480
Broker Associate License ID: AB069480




