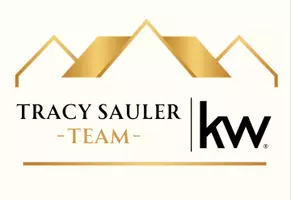UPDATED:
Key Details
Property Type Single Family Home
Sub Type Detached
Listing Status Coming Soon
Purchase Type For Sale
Square Footage 6,766 sqft
Price per Sqft $206
Subdivision Eagle Pointe
MLS Listing ID MDAA2114796
Style Traditional
Bedrooms 5
Full Baths 4
Half Baths 1
HOA Fees $325/ann
HOA Y/N Y
Abv Grd Liv Area 4,766
Originating Board BRIGHT
Year Built 2003
Available Date 2025-05-16
Annual Tax Amount $10,700
Tax Year 2024
Lot Size 2.070 Acres
Acres 2.07
Property Sub-Type Detached
Property Description
The recently renovated gourmet kitchen would delight any cook . Lot's of cabinetry , GAS cooktop, Double Ovens, Stainless Appliances & Granite Counters. The kitchen opens to a light filled sunroom with serene views. A custom beverage bar with wine cooler and beverage refrigerator were recently added. The oversized family room offers a warm gas fireplace & custom built-ins. The den includes a custom built desk and cabinetry. The laundry room includes a "dog " shower. An impressive staircase leads to the upper level. The owners retreat with Sitting Room and Bedroom that will accomodate King Sized furniture. The Bath includes Garden Tub, Dual Vanities , Shower and Walk-in Closet. Bedroom #2 has a Full Bath. Bedrooms 3 & 4 share a Jack & Jill Bath. The lower level is perfect for entertaining. Complete with a Custom Bar, Family Room, Wine Closet, Au Pair Suite and slider that leads to the fully fenced rear yard.
Improvements within the last 5 yrs: New 50 Yr Architectural Shingle Roof, New HVAC Systems, New well Pump,New Water Treatment System, New Shed with 60 Amp box, Kitchen Renovation & New Appliances,
All hard wd flooring refinished, New Family Rm TV Center, Beverage bar with Wine Cooler & Beverage Fridge,Powder Rm Renovation, Laundry Rm renovation with Cubbies & Tiled "Dog" Shower and Brick floor. Replaced Exterior Doors, Front, Laundry Rm ,Garage Entrance & Basement Slider.
Location
State MD
County Anne Arundel
Zoning RA
Rooms
Other Rooms Living Room, Dining Room, Sitting Room, Kitchen, Game Room, Family Room, Den, Foyer, Maid/Guest Quarters, Mud Room
Basement Connecting Stairway, Daylight, Partial, Full, Fully Finished, Heated, Outside Entrance
Interior
Interior Features Butlers Pantry, Ceiling Fan(s), Chair Railings, Crown Moldings, Family Room Off Kitchen, Floor Plan - Open, Formal/Separate Dining Room, Kitchen - Gourmet, Kitchen - Island, Kitchen - Table Space, Recessed Lighting, Walk-in Closet(s), Wet/Dry Bar, Wine Storage, Wood Floors
Hot Water Electric
Heating Forced Air
Cooling Central A/C, Ceiling Fan(s)
Flooring Hardwood, Tile/Brick, Carpet
Fireplaces Number 1
Fireplace Y
Heat Source Propane - Owned
Exterior
Parking Features Garage - Side Entry
Garage Spaces 3.0
Water Access N
Roof Type Architectural Shingle
Accessibility None
Attached Garage 3
Total Parking Spaces 3
Garage Y
Building
Story 3
Foundation Active Radon Mitigation
Sewer Private Septic Tank
Water Well
Architectural Style Traditional
Level or Stories 3
Additional Building Above Grade, Below Grade
Structure Type 2 Story Ceilings,9'+ Ceilings,Tray Ceilings
New Construction N
Schools
School District Anne Arundel County Public Schools
Others
Senior Community No
Tax ID 020223090213153
Ownership Fee Simple
SqFt Source Assessor
Acceptable Financing Conventional, VA, Cash
Listing Terms Conventional, VA, Cash
Financing Conventional,VA,Cash
Special Listing Condition Standard

GET MORE INFORMATION
Tracy Sauler
Broker Associate | License ID: AB069480
Broker Associate License ID: AB069480


