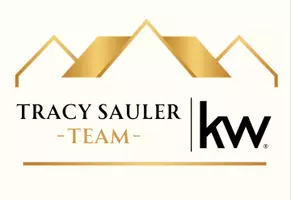UPDATED:
Key Details
Property Type Townhouse
Sub Type Interior Row/Townhouse
Listing Status Under Contract
Purchase Type For Sale
Square Footage 1,350 sqft
Price per Sqft $233
Subdivision Pinewoods
MLS Listing ID DENC2082492
Style Colonial
Bedrooms 2
Full Baths 2
Half Baths 1
HOA Fees $70/ann
HOA Y/N Y
Abv Grd Liv Area 1,350
Year Built 1990
Annual Tax Amount $2,056
Tax Year 2024
Lot Size 1,742 Sqft
Acres 0.04
Lot Dimensions 18.00 x 105.00
Property Sub-Type Interior Row/Townhouse
Source BRIGHT
Property Description
Discover this beautifully updated 2-bedroom, 2.5-bath townhome nestled in the desirable Pinewoods community. Move-in ready and thoughtfully renovated, this home combines modern finishes with practical living spaces to suit your lifestyle.
The entry-level features convenient access to a 1-car garage, a versatile bonus room—perfect as a home office, guest room, or additional living area—and a dedicated laundry room.
Upstairs, you'll be greeted by a spacious living area and a stunning updated kitchen complete with sleek modern cabinetry, granite countertops, stainless steel appliances, and brand-new flooring. Sliding doors off the living area lead to a mid-sized deck, ideal for grilling or relaxing. The private backyard offers a great space for entertaining or enjoying warm-weather gatherings. A stylish half-bath completes the main level.
The top floor boasts two generously sized bedrooms, each with its own recently renovated en-suite bathroom, providing comfort and privacy for all.
Additional updates include a new roof (installed less than 6 years ago), fresh interior paint, and fully remodeled kitchen and bathrooms.
With quick access to Rt. 40, I-95, and Rt. 301, commuting is effortless.
Don't miss your chance to own this charming and modern townhome—schedule your private tour today!
Location
State DE
County New Castle
Area Newark/Glasgow (30905)
Zoning NCTH
Interior
Hot Water Electric
Heating Central
Cooling Central A/C
Inclusions washer, dryer, refrigerator, cook stove
Fireplace N
Heat Source Natural Gas
Exterior
Parking Features Garage - Front Entry
Garage Spaces 1.0
Water Access N
Accessibility Level Entry - Main
Attached Garage 1
Total Parking Spaces 1
Garage Y
Building
Story 3
Foundation Concrete Perimeter
Sewer Public Sewer
Water Public
Architectural Style Colonial
Level or Stories 3
Additional Building Above Grade, Below Grade
New Construction N
Schools
School District Christina
Others
Senior Community No
Tax ID 11-028.20-115
Ownership Fee Simple
SqFt Source Assessor
Acceptable Financing FHA, VA, Conventional, Cash
Listing Terms FHA, VA, Conventional, Cash
Financing FHA,VA,Conventional,Cash
Special Listing Condition Standard

GET MORE INFORMATION
Tracy Sauler
Broker Associate | License ID: AB069480
Broker Associate License ID: AB069480


