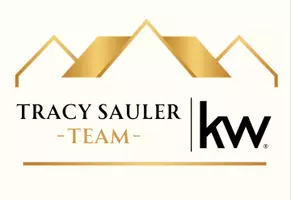UPDATED:
Key Details
Property Type Single Family Home
Sub Type Detached
Listing Status Pending
Purchase Type For Sale
Square Footage 1,752 sqft
Price per Sqft $313
Subdivision Stoney Creek
MLS Listing ID PADE2091258
Style Colonial
Bedrooms 4
Full Baths 2
Half Baths 1
HOA Y/N N
Abv Grd Liv Area 1,752
Year Built 1984
Available Date 2025-05-30
Annual Tax Amount $8,795
Tax Year 2024
Lot Size 6,534 Sqft
Acres 0.15
Lot Dimensions 60.00 x 102.00
Property Sub-Type Detached
Source BRIGHT
Property Description
Step inside to find a bright and inviting living room ideal for relaxing or entertaining, which flows seamlessly into the formal dining room—perfect for family meals and holiday gatherings. The kitchen features abundant cabinet space, a practical layout, granite countertops and room for casual dining. Just off the kitchen, the cozy family room offers a perfect spot to unwind at the end of the day with access to the covered rear patio lounge. Upstairs, you'll find four spacious bedrooms including a generous primary suite with its own private full bath. Three additional large bedrooms are serviced by the hall bathroom. Ample closet space throughout add to the home's everyday comfort. Downstairs, the finished basement offers potential for a media room, home gym, playroom, or office with extra storage and laundry access.
Outside, enjoy a private yard with room to garden, play, or entertain. Located in the highly rated Springfield School District and close to shopping, dining, parks, and major routes, 208 Rambling Way combines suburban peace with unmatched convenience.
📍 Don't miss your chance to own this Springfield gem—schedule your showing today! Visit us at our open houses Saturday and Sunday!
“This property qualifies for a seller credit up to $5,500 (Sales Price $550,000) towards buyer's closing costs or interest rate buydowns. Buyer is not obligated to use Bill Rookstool of CrossCountry Mortgage to have offer accepted however must use Bill Rookstool to qualify for the credit. Call for Details 267-992-9389 - Restrictions apply. NMLS 137765, NMLS2013300, NMLS3029.”
Location
State PA
County Delaware
Area Springfield Twp (10442)
Zoning RESID
Rooms
Other Rooms Living Room, Dining Room, Primary Bedroom, Bedroom 2, Bedroom 3, Kitchen, Family Room, Bedroom 1
Basement Full
Interior
Hot Water Natural Gas
Heating Forced Air
Cooling Central A/C
Flooring Wood, Fully Carpeted, Ceramic Tile
Fireplaces Number 1
Fireplaces Type Brick, Wood
Inclusions Refrigerator, washer, dryer, awning, as-is
Fireplace Y
Heat Source Natural Gas
Laundry Basement
Exterior
Exterior Feature Patio(s)
Garage Spaces 4.0
Utilities Available Cable TV
Water Access N
Roof Type Shingle
Accessibility None
Porch Patio(s)
Total Parking Spaces 4
Garage N
Building
Lot Description Level, Front Yard, Rear Yard, SideYard(s)
Story 2
Foundation Concrete Perimeter
Sewer Public Sewer
Water Public
Architectural Style Colonial
Level or Stories 2
Additional Building Above Grade, Below Grade
New Construction N
Schools
Middle Schools Richardson
High Schools Springfield
School District Springfield
Others
Pets Allowed Y
Senior Community No
Tax ID 42-00-05124-00
Ownership Fee Simple
SqFt Source Assessor
Acceptable Financing Conventional, Cash, FHA, VA
Horse Property N
Listing Terms Conventional, Cash, FHA, VA
Financing Conventional,Cash,FHA,VA
Special Listing Condition Standard
Pets Allowed No Pet Restrictions

GET MORE INFORMATION
Tracy Sauler
Broker Associate | License ID: AB069480
Broker Associate License ID: AB069480




