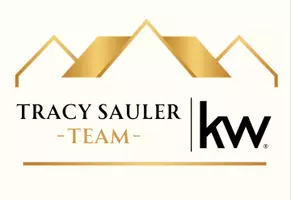UPDATED:
Key Details
Property Type Single Family Home, Townhouse
Sub Type Twin/Semi-Detached
Listing Status Active
Purchase Type For Sale
Square Footage 2,959 sqft
Price per Sqft $134
Subdivision Mountainview Subd
MLS Listing ID VASH2011306
Style Ranch/Rambler,Side-by-Side
Bedrooms 3
Full Baths 3
HOA Fees $150/ann
HOA Y/N Y
Abv Grd Liv Area 1,558
Year Built 2005
Annual Tax Amount $2,181
Tax Year 2022
Lot Size 7,492 Sqft
Acres 0.17
Property Sub-Type Twin/Semi-Detached
Source BRIGHT
Property Description
Step inside to discover a thoughtfully laid-out main level featuring a sunroom that doubles as the perfect home office, a spacious living area with a fireplace (never used and sold as-is), and a downstairs bedroom freshly updated with new carpet and gleaming hardwood floors. The HVAC system was replaced in 2020, ensuring comfort and efficiency year-round.
The fully finished lower level boasts a unique second kitchen complete with its own refrigerator, providing exceptional versatility for entertaining, multi-generational living, or even rental potential. Two sump pumps were also replaced in 2024, adding peace of mind to your investment.
Outside, enjoy the charming community ambiance of Woodstock, with convenient access to local parks, shops, and eateries. Whether you're savoring a morning coffee in the sunroom, hosting gatherings in the expansive living spaces, or exploring the vibrant local scene, this home offers the perfect blend of comfort, style, and location.
Don't miss your chance to own this exceptional property in one of Woodstock's most sought-after neighborhoods. Schedule your private tour today and experience the perfect blend of modern living and small-town charm!
Location
State VA
County Shenandoah
Zoning RESIDENTIAL
Rooms
Other Rooms Living Room, Primary Bedroom, Bedroom 2, Kitchen, Bedroom 1, Laundry, Office, Storage Room, Bathroom 1, Bathroom 2, Bathroom 3, Bonus Room
Basement Connecting Stairway, Fully Finished, Interior Access, Outside Entrance, Shelving, Sump Pump
Main Level Bedrooms 2
Interior
Interior Features 2nd Kitchen, Bathroom - Tub Shower, Breakfast Area, Built-Ins, Carpet, Ceiling Fan(s), Entry Level Bedroom, Family Room Off Kitchen, Primary Bath(s), Walk-in Closet(s), Window Treatments
Hot Water Electric
Heating Central, Heat Pump(s), Hot Water
Cooling Central A/C
Flooring Carpet, Hardwood, Tile/Brick
Fireplaces Number 1
Inclusions TV in lower level
Equipment Built-In Microwave, Dishwasher, Disposal, Dryer - Front Loading, Exhaust Fan, Extra Refrigerator/Freezer, Refrigerator, Stove, Washer - Front Loading, Water Heater
Fireplace Y
Appliance Built-In Microwave, Dishwasher, Disposal, Dryer - Front Loading, Exhaust Fan, Extra Refrigerator/Freezer, Refrigerator, Stove, Washer - Front Loading, Water Heater
Heat Source Natural Gas
Laundry Dryer In Unit, Washer In Unit
Exterior
Parking Features Garage - Front Entry, Garage Door Opener, Inside Access
Garage Spaces 4.0
Utilities Available Cable TV Available, Electric Available, Phone Available, Sewer Available, Water Available
Water Access N
View Courtyard, Mountain
Accessibility Doors - Swing In
Road Frontage HOA
Attached Garage 2
Total Parking Spaces 4
Garage Y
Building
Story 2
Foundation Block, Brick/Mortar
Sewer Public Sewer
Water Public
Architectural Style Ranch/Rambler, Side-by-Side
Level or Stories 2
Additional Building Above Grade, Below Grade
New Construction N
Schools
School District Shenandoah County Public Schools
Others
Pets Allowed N
Senior Community No
Tax ID 045A309 014B
Ownership Fee Simple
SqFt Source Assessor
Acceptable Financing Cash, Conventional, FHA, USDA, VA
Listing Terms Cash, Conventional, FHA, USDA, VA
Financing Cash,Conventional,FHA,USDA,VA
Special Listing Condition Standard

GET MORE INFORMATION
Tracy Sauler
Broker Associate | License ID: AB069480
Broker Associate License ID: AB069480




