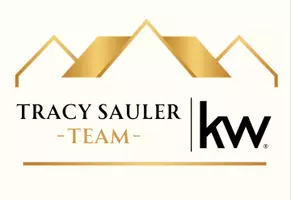UPDATED:
Key Details
Property Type Single Family Home
Sub Type Detached
Listing Status Active
Purchase Type For Sale
Square Footage 1,884 sqft
Price per Sqft $238
Subdivision Perry Hall Estates
MLS Listing ID MDBC2129362
Style Colonial
Bedrooms 4
Full Baths 2
Half Baths 1
HOA Y/N N
Abv Grd Liv Area 1,084
Year Built 1964
Annual Tax Amount $3,573
Tax Year 2024
Lot Size 7,676 Sqft
Acres 0.18
Lot Dimensions 1.00 x
Property Sub-Type Detached
Source BRIGHT
Property Description
Highlights Include:
In-law suite with private entrance and deck — ideal for guests or multi-generational living
Gourmet kitchen featuring granite countertops, soft-close cabinetry, and brand-new stainless steel Samsung appliances
Brand new HVAC system for year-round comfort (as part of a dual zone system)
Updated bathrooms
New luxury vinyl tile & plush carpet throughout
Freshly painted interior with tons of natural light and abundant storage space
Gunpowder Elementary School is just 1 block away. Close to shopping and restaurants.
Outdoor Oasis:
Step out onto dual-level decks from both floors — perfect for entertaining or enjoying a peaceful evening. The private, fenced-in backyard includes a storage shed and lush landscaping.
Bonus Lower Level:
Enjoy a fully finished basement complete with a custom brick-and-granite bar, a spacious family room, a half bath, laundry area, and generous storage — or create a 5th bedroom!
Location
State MD
County Baltimore
Zoning RES
Rooms
Other Rooms Living Room, Dining Room, Primary Bedroom, Bedroom 2, Bedroom 3, Bedroom 4, Kitchen, Family Room, Laundry, Full Bath, Half Bath
Basement Other
Interior
Interior Features Floor Plan - Traditional, Attic, Carpet, Ceiling Fan(s), Chair Railings, Combination Dining/Living, Crown Moldings, Dining Area, Entry Level Bedroom, Kitchen - Eat-In, Kitchen - Galley, Kitchenette, Primary Bath(s), Recessed Lighting, Wainscotting, Wet/Dry Bar, Upgraded Countertops
Hot Water Natural Gas
Heating Forced Air
Cooling Other
Equipment Dishwasher, Disposal, Dryer, Oven/Range - Electric, Microwave, Water Heater, Washer, Refrigerator, Stainless Steel Appliances, Icemaker
Fireplace N
Window Features Double Pane,Bay/Bow
Appliance Dishwasher, Disposal, Dryer, Oven/Range - Electric, Microwave, Water Heater, Washer, Refrigerator, Stainless Steel Appliances, Icemaker
Heat Source Natural Gas
Exterior
Exterior Feature Deck(s), Porch(es)
Fence Rear, Wood
Water Access N
View Garden/Lawn
Roof Type Asphalt
Street Surface Paved
Accessibility None
Porch Deck(s), Porch(es)
Road Frontage City/County
Garage N
Building
Lot Description Landscaping, Rear Yard, Front Yard
Story 3
Foundation Block
Sewer Public Sewer
Water Public
Architectural Style Colonial
Level or Stories 3
Additional Building Above Grade, Below Grade
New Construction N
Schools
School District Baltimore County Public Schools
Others
Senior Community No
Tax ID 04111102059700
Ownership Fee Simple
SqFt Source Assessor
Security Features Carbon Monoxide Detector(s),Smoke Detector
Acceptable Financing Cash, Conventional, FHA, FHA 203(k), Private, USDA
Listing Terms Cash, Conventional, FHA, FHA 203(k), Private, USDA
Financing Cash,Conventional,FHA,FHA 203(k),Private,USDA
Special Listing Condition Standard

GET MORE INFORMATION
Tracy Sauler
Broker Associate | License ID: AB069480
Broker Associate License ID: AB069480




