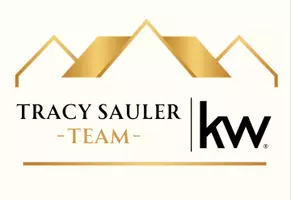UPDATED:
Key Details
Property Type Single Family Home
Sub Type Detached
Listing Status Active
Purchase Type For Sale
Square Footage 2,762 sqft
Price per Sqft $126
Subdivision Glasgow Pines
MLS Listing ID DENC2082648
Style Split Level
Bedrooms 4
Full Baths 2
HOA Fees $260/ann
HOA Y/N Y
Abv Grd Liv Area 1,850
Year Built 1979
Annual Tax Amount $2,315
Tax Year 2024
Lot Size 0.290 Acres
Acres 0.29
Property Sub-Type Detached
Source BRIGHT
Property Description
Welcome to this beautifully updated split-level home located in the desirable Glasgow Pines neighborhood of Newark, DE. This spacious home features an open concept living room kitchen combo, fresh paint throughout, and Shaw luxury vinyl plank flooring. The kitchen features brand new soft close cabinetry, granite counters, new stainless steel smart appliances, island for extra space perfect for the full cooking experience while others can enjoy the cozy fireplace in the. This home features 4 good size freshly painted bedrooms with a possible 5th, 2 on the upper floor, 2 on the bottom floor with a possible 5th, perfect for those needing extra space for an office or guest room. Th 2 bathrooms have been nicely updated, one on each floor, adding a modern touch to this charming home. Enjoy outdoor living on the gorgeous deck, perfect for entertaining or simply relaxing in the large fenced yard.
Situated on a quiet cul-de-sac, this home offers a peaceful and private setting for you to enjoy. Entire home has been wired for direct Ethernet connection, all of the lights are color temperature selectable LED. Home was painted with Scrubbable Bear Ultra.
This home truly has it all - convenience, space, and charm. Don't miss out on the opportunity to make this your dream home in Newark, DE. Schedule a showing today!
Location
State DE
County New Castle
Area Newark/Glasgow (30905)
Zoning NCPUD
Rooms
Basement Fully Finished
Main Level Bedrooms 2
Interior
Hot Water Electric
Cooling Central A/C
Furnishings Yes
Heat Source Oil
Exterior
Garage Spaces 4.0
Water Access N
Accessibility None
Total Parking Spaces 4
Garage N
Building
Story 1
Foundation Concrete Perimeter
Sewer Public Sewer
Water Public
Architectural Style Split Level
Level or Stories 1
Additional Building Above Grade, Below Grade
New Construction N
Schools
School District Christina
Others
Senior Community No
Tax ID 1102310200
Ownership Fee Simple
SqFt Source Estimated
Acceptable Financing Cash, Conventional, FHA, VA
Listing Terms Cash, Conventional, FHA, VA
Financing Cash,Conventional,FHA,VA
Special Listing Condition Standard
Virtual Tour https://vt-idx.psre.com/NH06252

GET MORE INFORMATION
Tracy Sauler
Broker Associate | License ID: AB069480
Broker Associate License ID: AB069480




