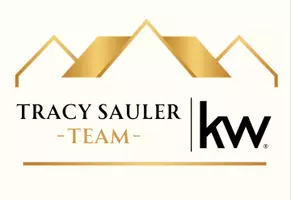OPEN HOUSE
Sun Jun 08, 12:00pm - 2:00pm
UPDATED:
Key Details
Property Type Single Family Home
Sub Type Detached
Listing Status Active
Purchase Type For Sale
Square Footage 2,025 sqft
Price per Sqft $222
Subdivision Village Of Fox Meadow
MLS Listing ID DENC2082314
Style Traditional
Bedrooms 3
Full Baths 2
Half Baths 1
HOA Fees $175/mo
HOA Y/N Y
Abv Grd Liv Area 2,025
Year Built 2013
Available Date 2025-06-05
Annual Tax Amount $3,263
Tax Year 2024
Lot Size 6,970 Sqft
Acres 0.16
Lot Dimensions 0.00 x 0.00
Property Sub-Type Detached
Source BRIGHT
Property Description
Location
State DE
County New Castle
Area Newark/Glasgow (30905)
Zoning S
Rooms
Other Rooms Dining Room, Primary Bedroom, Bedroom 2, Kitchen, Family Room, Bedroom 1, Laundry, Loft, Bathroom 1, Primary Bathroom, Half Bath
Basement Full
Main Level Bedrooms 1
Interior
Interior Features Built-Ins, Ceiling Fan(s), Dining Area, Entry Level Bedroom, Family Room Off Kitchen, Floor Plan - Open, Primary Bath(s), Walk-in Closet(s), Window Treatments, Wood Floors
Hot Water Natural Gas
Heating Forced Air
Cooling Central A/C
Flooring Hardwood, Carpet
Fireplaces Number 1
Fireplaces Type Fireplace - Glass Doors, Gas/Propane, Mantel(s)
Inclusions washer / dryer / family room mounting bracket for TV / patio table and 6 chairs with cushions / potting bench / storage box on patio / 4 bar stools / wine rack in basement / work bench with cabinets in basement
Equipment Built-In Microwave, Dishwasher, Dryer, Oven/Range - Gas, Washer, Water Heater
Fireplace Y
Appliance Built-In Microwave, Dishwasher, Dryer, Oven/Range - Gas, Washer, Water Heater
Heat Source Natural Gas
Laundry Main Floor
Exterior
Exterior Feature Deck(s), Porch(es)
Parking Features Additional Storage Area, Garage - Front Entry, Garage Door Opener, Inside Access
Garage Spaces 4.0
Water Access N
Roof Type Shingle
Accessibility None
Porch Deck(s), Porch(es)
Attached Garage 2
Total Parking Spaces 4
Garage Y
Building
Lot Description Backs - Open Common Area, Backs to Trees, Front Yard, Landscaping, Level, Rear Yard
Story 2
Foundation Concrete Perimeter
Sewer Public Sewer
Water Public
Architectural Style Traditional
Level or Stories 2
Additional Building Above Grade, Below Grade
New Construction N
Schools
School District Christina
Others
Senior Community Yes
Age Restriction 55
Tax ID 10-043.10-856
Ownership Fee Simple
SqFt Source Assessor
Acceptable Financing Cash, Conventional, FHA, VA
Listing Terms Cash, Conventional, FHA, VA
Financing Cash,Conventional,FHA,VA
Special Listing Condition Standard

GET MORE INFORMATION
Tracy Sauler
Broker Associate | License ID: AB069480
Broker Associate License ID: AB069480




