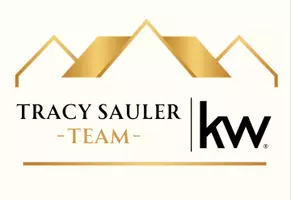UPDATED:
Key Details
Property Type Single Family Home
Sub Type Detached
Listing Status Active
Purchase Type For Sale
Square Footage 4,013 sqft
Price per Sqft $136
Subdivision Abbottstown
MLS Listing ID PAAD2018124
Style Contemporary,Split Foyer
Bedrooms 5
Full Baths 4
HOA Y/N N
Abv Grd Liv Area 2,188
Year Built 1970
Annual Tax Amount $8,698
Tax Year 2025
Lot Size 1.270 Acres
Acres 1.27
Property Sub-Type Detached
Source BRIGHT
Property Description
With over 2,200 sq. ft. above grade and an additional 1,188 sq. ft. of finished lower-level living space, there's room for everyone. Lower level includes a custom bar/kitchenette, cozy den, bedroom, full bath, and library/office. Three fireplaces add warmth and charm throughout. The backyard is an entertainer's dream: in-ground heated pool, outdoor kitchen, pool house with bathroom, outdoor shower, firepit, and gazebo along with a koi pond. Oversized two-car garage with built-ins along with ceiling fans, custom bench with shoe cubbies.
Enjoy cherry blossoms in spring as snow white cherry trees line the driveway, and roses brighten the front walkway. New roof in 2017 on home and all outbuildings with a roofing warranty transferrable to the next owner, new pool heater, pump and filter in 2022, new driveway, garage doors and openers in 2022, all just minutes from Hanover, and under 30 minutes to Gettysburg and York. Park land views—your private entertainment paradise- just move in and relax!
Location
State PA
County Adams
Area Abbottstown Boro (14301)
Zoning LOW DENSITY RESIDENTIAL
Rooms
Other Rooms Living Room, Dining Room, Primary Bedroom, Bedroom 2, Bedroom 3, Bedroom 4, Bedroom 5, Kitchen, Family Room, Den, Sun/Florida Room, Bathroom 1, Bathroom 2, Bathroom 3, Primary Bathroom
Basement Fully Finished, Outside Entrance
Main Level Bedrooms 4
Interior
Interior Features Kitchen - Island, 2nd Kitchen, Built-Ins, Central Vacuum, Dining Area, Entry Level Bedroom, Family Room Off Kitchen, Floor Plan - Open, Recessed Lighting, Bathroom - Stall Shower, Upgraded Countertops, Walk-in Closet(s), WhirlPool/HotTub, Wine Storage, Wood Floors, Bathroom - Jetted Tub, Carpet, Ceiling Fan(s), Combination Kitchen/Dining, Primary Bath(s), Wainscotting, Window Treatments
Hot Water Electric
Heating Forced Air
Cooling Central A/C
Flooring Wood, Tile/Brick
Fireplaces Number 3
Fireplaces Type Wood
Inclusions kitchen appliances, W/D, window treatment, CUSTOM WINDOW SEATS, CEDAR CHESTS, POOL TABLE AND ACCESSORIES, HOT TUB, ALL OUTDOOR FURNITURE, GRILL (NEW IN 2025), AND 1/2 OF ALL KOI, SEE ITEMS INCLUDED
Equipment Built-In Range, Central Vacuum, Cooktop, Dishwasher, Disposal, Dryer - Electric, Oven - Double, Refrigerator, Stainless Steel Appliances, Washer - Front Loading, Water Heater
Fireplace Y
Window Features Insulated
Appliance Built-In Range, Central Vacuum, Cooktop, Dishwasher, Disposal, Dryer - Electric, Oven - Double, Refrigerator, Stainless Steel Appliances, Washer - Front Loading, Water Heater
Heat Source Electric
Laundry Main Floor
Exterior
Exterior Feature Deck(s), Patio(s)
Parking Features Garage - Side Entry, Garage Door Opener, Inside Access
Garage Spaces 6.0
Fence Vinyl, Privacy, Masonry/Stone
Pool Vinyl, Heated, Fenced
Utilities Available Electric Available, Phone Available, Sewer Available, Water Available
Water Access N
View Park/Greenbelt, Pasture
Roof Type Architectural Shingle
Street Surface Paved
Accessibility Roll-in Shower, Level Entry - Main
Porch Deck(s), Patio(s)
Attached Garage 2
Total Parking Spaces 6
Garage Y
Building
Lot Description Level, Backs - Parkland
Story 2
Foundation Block
Sewer Public Sewer
Water Well
Architectural Style Contemporary, Split Foyer
Level or Stories 2
Additional Building Above Grade, Below Grade
Structure Type Dry Wall,Cathedral Ceilings
New Construction N
Schools
High Schools New Oxford
School District Conewago Valley
Others
Pets Allowed Y
Senior Community No
Tax ID 01002-0002A--000
Ownership Fee Simple
SqFt Source Assessor
Security Features Smoke Detector
Acceptable Financing Conventional, Cash, VA, FHA
Horse Property N
Listing Terms Conventional, Cash, VA, FHA
Financing Conventional,Cash,VA,FHA
Special Listing Condition Standard
Pets Allowed Dogs OK, Cats OK

GET MORE INFORMATION
Tracy Sauler
Broker Associate | License ID: AB069480
Broker Associate License ID: AB069480




