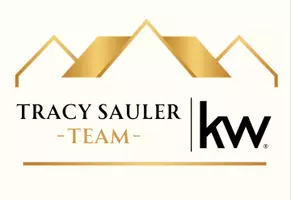UPDATED:
Key Details
Property Type Condo
Sub Type Condo/Co-op
Listing Status Active
Purchase Type For Sale
Square Footage 1,847 sqft
Price per Sqft $216
Subdivision Hawthorne
MLS Listing ID PAPH2495570
Style Contemporary
Bedrooms 2
Full Baths 1
Condo Fees $4,900/mo
HOA Y/N N
Abv Grd Liv Area 1,847
Year Built 2007
Annual Tax Amount $4,900
Tax Year 2025
Lot Dimensions 0.00 x 0.00
Property Sub-Type Condo/Co-op
Source BRIGHT
Property Description
Experience the best of city living in this rare bi-level condo offering both a main entrance through the building lobby and a private street-level entrance on Kater street—a unique layout that provides elevated flexibility, privacy, and lifestyle options.
Located in a beautifully maintained building undergoing a full-scale renovation by the award-winning Voith & Mactavish Architects, this home is poised to gain long-term value and modern appeal. Lobby and hallway upgrades are already in motion, with most renovation costs already funded. For Unit 213, a modest special assessment of approx. $97/month is expected. (Renderings available in listing photos.)
🚪 Private Ground-Level Entrance – Flexible Urban Living
With direct street access to Kater Street, this entrance opens up exciting possibilities:
Set up a home gym or personal yoga studio with seamless in-and-out access
Store a bike collection or outdoor gear without the hassle of elevators
Take pets out for walks easily, avoiding shared hallways and stairs
🏡 Bi-Level Layout
Enjoy a townhouse-like feel with two levels of living space, ideal for separating work, rest, and entertaining areas.
🚗 Parking Included – Separately Deeded
The unit includes a valuable, separately deeded parking space. If not needed, it can be sold separately or excluded from the sale.
🔌 EV Charging Ready
Optional electric vehicle chargers are available in the garage.
🐾 Pet-Friendly
Pets are warmly welcomed in this building!
Own a unique, private-entry condo in a soon-to-be beautifully renovated building. Whether you're looking for investment value, city convenience, or a more flexible lifestyle, this bi-level gem delivers. Schedule your showing today!
Location
State PA
County Philadelphia
Area 19147 (19147)
Zoning CMX-2
Rooms
Main Level Bedrooms 1
Interior
Hot Water Electric
Heating Forced Air
Cooling Central A/C
Equipment Dishwasher, Disposal, Dryer, Energy Efficient Appliances, ENERGY STAR Clothes Washer, ENERGY STAR Refrigerator
Furnishings No
Window Features Energy Efficient,Double Pane,ENERGY STAR Qualified,Insulated,Low-E
Appliance Dishwasher, Disposal, Dryer, Energy Efficient Appliances, ENERGY STAR Clothes Washer, ENERGY STAR Refrigerator
Heat Source Electric
Laundry Dryer In Unit, Washer In Unit
Exterior
Parking Features Garage Door Opener, Inside Access
Garage Spaces 1.0
Water Access N
Accessibility Elevator
Attached Garage 1
Total Parking Spaces 1
Garage Y
Building
Story 2
Unit Features Mid-Rise 5 - 8 Floors
Sewer Public Sewer
Water Public
Architectural Style Contemporary
Level or Stories 2
Additional Building Above Grade, Below Grade
New Construction N
Schools
School District The School District Of Philadelphia
Others
Pets Allowed Y
Senior Community No
Tax ID 888303244
Ownership Fee Simple
SqFt Source Estimated
Security Features 24 hour security,Desk in Lobby,Doorman,Security System,Surveillance Sys
Acceptable Financing VA, FHA, Conventional, Cash
Listing Terms VA, FHA, Conventional, Cash
Financing VA,FHA,Conventional,Cash
Special Listing Condition Standard
Pets Allowed No Pet Restrictions
Virtual Tour https://tours.momentumvirtualtours.com/tours/CbTFfQkVx

GET MORE INFORMATION
Tracy Sauler
Broker Associate | License ID: AB069480
Broker Associate License ID: AB069480




