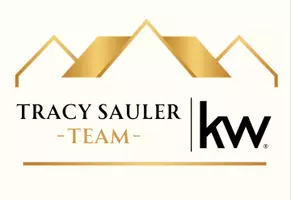Bought with Tracy Sauler • Stature Realty Group, LLC.
For more information regarding the value of a property, please contact us for a free consultation.
Key Details
Sold Price $260,000
Property Type Townhouse
Sub Type Interior Row/Townhouse
Listing Status Sold
Purchase Type For Sale
Square Footage 1,490 sqft
Price per Sqft $174
Subdivision Port Richmond
MLS Listing ID PAPH2078634
Sold Date 05/24/22
Style Straight Thru
Bedrooms 3
Full Baths 2
Half Baths 1
HOA Fees $85/mo
HOA Y/N Y
Abv Grd Liv Area 1,490
Year Built 2007
Annual Tax Amount $3,243
Tax Year 2022
Lot Size 1,242 Sqft
Acres 0.03
Lot Dimensions 15.96 x 77.81
Property Sub-Type Interior Row/Townhouse
Source BRIGHT
Property Description
Proud to introduce this stunner of a home located in fabulous Kingston Court in booming Port Richmond! Truly a one of a kind score this home provides a very spacious open living space and includes 2 driveway parking spots, such a treat especially in this city to have parking!!! Welcome to an open and ample floor plan which includes sleek hardwood floors, a formal living room, plus convenient powder room, a grand dining room, with 2 eating areas, massive Chef's kitchen with a mixture of wonderful natural and recess lighting high end granite countertops, a breakfast bar, and stainless steel appliances. 2nd level is home to a primo master bedroom with contemporary hardwood flooring, ample double closet space, high ceilings and great light. The master bathroom is open and spacious with a cool double vanity, down the hall is 2 additional spacious bedrooms, laundry area, attic access, and another separate full bathroom. Lower level is a wonderful finished basement that is perfect for a family rec room or a gigantic office space ! Plenty of storage areas with several closets. Utilities are all updated with Central air/heat . Conveniently located within short walk of all major shopping, Target, Shoprite, Home Depot etc. very walkable and bikeable neighborhood.... Walkscore gives this a 86! close to the Mercer Cafe, Hinge Cafe and Her daughters Cafe!
Location
State PA
County Philadelphia
Area 19134 (19134)
Zoning I2
Rooms
Basement Fully Finished
Main Level Bedrooms 3
Interior
Hot Water Electric
Heating Heat Pump - Electric BackUp
Cooling Central A/C
Heat Source Electric
Exterior
Garage Spaces 2.0
Water Access N
Accessibility None
Total Parking Spaces 2
Garage N
Building
Story 2
Foundation Other
Sewer Public Sewer
Water Public
Architectural Style Straight Thru
Level or Stories 2
Additional Building Above Grade, Below Grade
New Construction N
Schools
School District The School District Of Philadelphia
Others
Senior Community No
Tax ID 451106355
Ownership Fee Simple
SqFt Source Assessor
Special Listing Condition Standard
Read Less Info
Want to know what your home might be worth? Contact us for a FREE valuation!

Our team is ready to help you sell your home for the highest possible price ASAP

GET MORE INFORMATION
Tracy Sauler
Broker Associate | License ID: AB069480
Broker Associate License ID: AB069480




