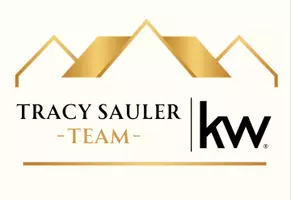Bought with Anthony Cedrone • Keller Williams Philadelphia
For more information regarding the value of a property, please contact us for a free consultation.
Key Details
Sold Price $477,500
Property Type Townhouse
Sub Type Interior Row/Townhouse
Listing Status Sold
Purchase Type For Sale
Square Footage 1,120 sqft
Price per Sqft $426
Subdivision Fairmount
MLS Listing ID PAPH2090780
Sold Date 04/13/22
Style Traditional
Bedrooms 2
Full Baths 1
Half Baths 1
HOA Y/N N
Abv Grd Liv Area 1,120
Year Built 1920
Available Date 2022-03-10
Annual Tax Amount $3,999
Tax Year 2022
Lot Size 704 Sqft
Acres 0.02
Lot Dimensions 14.00 x 50.00
Property Sub-Type Interior Row/Townhouse
Source BRIGHT
Property Description
Welcome to 764 N Judson Street!
This charming and tastefully updated 2 bed 1.5 bath is located on one of the most prized streets in Fairmount, steps from the Art Museum, Boathouse Row and Center City.
The entire house has been meticulously maintained, upgraded and is full of natural sunlight. Upon entering the main level you will immediately notice the open concept floor plan with fresh neutral paint, warm hardwood floors and custom board and batten accent wall flowing between the living/dining room area. The ample size kitchen is fully upgraded with stainless steel appliances, beautiful countertops and fantastic cabinet space. Afternoon sunlight pours in through the sliding door which leads to a spacious and private brick patio perfect for gatherings and entertaining!
Upstairs you will find two large bedrooms with amazing sunlight and tons of closet space. The elegant and spacious full bathroom features a bathtub/shower combo with shower bench and newly upgraded vanity.
The fully finished basement includes a stylishly updated powder room, custom built-in home office nook, additional space to entertain and a separate laundry room + crawl space storage.
Don't miss out on this beautiful home, schedule your showings today!
Location
State PA
County Philadelphia
Area 19130 (19130)
Zoning RSA5
Rooms
Other Rooms Dining Room, Kitchen, Den, Basement, Office, Bonus Room
Basement Full
Interior
Interior Features Bar, Breakfast Area, Built-Ins, Ceiling Fan(s), Dining Area, Floor Plan - Open, Floor Plan - Traditional, Kitchen - Eat-In, Kitchen - Galley
Hot Water Natural Gas
Heating Central
Cooling Central A/C
Flooring Hardwood
Equipment Dishwasher, Disposal, Dryer, Microwave, Oven/Range - Gas, Washer, Water Heater
Fireplace N
Appliance Dishwasher, Disposal, Dryer, Microwave, Oven/Range - Gas, Washer, Water Heater
Heat Source Natural Gas
Laundry Basement
Exterior
Exterior Feature Patio(s)
Water Access N
Roof Type Rubber
Accessibility None
Porch Patio(s)
Garage N
Building
Story 2
Foundation Brick/Mortar, Other
Sewer Public Sewer
Water Public
Architectural Style Traditional
Level or Stories 2
Additional Building Above Grade, Below Grade
Structure Type Dry Wall,High
New Construction N
Schools
School District The School District Of Philadelphia
Others
Senior Community No
Tax ID 151189200
Ownership Fee Simple
SqFt Source Assessor
Acceptable Financing Cash, Conventional, FHA 203(b)
Listing Terms Cash, Conventional, FHA 203(b)
Financing Cash,Conventional,FHA 203(b)
Special Listing Condition Standard
Read Less Info
Want to know what your home might be worth? Contact us for a FREE valuation!

Our team is ready to help you sell your home for the highest possible price ASAP

GET MORE INFORMATION
Tracy Sauler
Broker Associate | License ID: AB069480
Broker Associate License ID: AB069480


