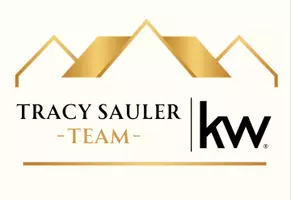Bought with Lisa R Magobet • Tesla Realty Group, LLC
For more information regarding the value of a property, please contact us for a free consultation.
Key Details
Sold Price $155,000
Property Type Townhouse
Sub Type Interior Row/Townhouse
Listing Status Sold
Purchase Type For Sale
Square Footage 1,088 sqft
Price per Sqft $142
Subdivision None Available
MLS Listing ID PADE2083138
Sold Date 04/18/25
Style Traditional
Bedrooms 3
Full Baths 1
HOA Y/N N
Abv Grd Liv Area 1,088
Year Built 1956
Annual Tax Amount $992
Tax Year 2025
Lot Size 2,178 Sqft
Acres 0.05
Lot Dimensions 16.00 x 120.00
Property Sub-Type Interior Row/Townhouse
Source BRIGHT
Property Description
Welcome to 2923 W 7th St, a beautifully updated 3-bedroom home that blends classic charm with modern convenience. As you step inside, you'll be greeted by the warmth of sanded-down original hardwood floors that stretch throughout the main living areas. The spacious layout offers a perfect balance of comfort and style. The heart of the home is the newly renovated kitchen, featuring sleek quartz countertops, ample cabinetry, and modern finishes—ideal for both cooking and entertaining. Natural light pours through the new windows, brightening every corner of this inviting space. The updated bathroom provides a fresh, contemporary feel, with clean lines and thoughtful details. Each of the three bedrooms offers plenty of room to relax and unwind, with generous closet space and the same beautiful hardwood floors that run throughout. Other features include fresh paint, new windows, and a move-in-ready feel, giving you the perfect opportunity to create your dream home in a highly desirable neighborhood.
Location
State PA
County Delaware
Area City Of Chester (10449)
Zoning RESIDENTIAL
Rooms
Other Rooms Living Room, Dining Room, Kitchen, Laundry
Basement Full
Interior
Hot Water Natural Gas
Heating Hot Water
Cooling Central A/C
Fireplace N
Heat Source Natural Gas
Exterior
Water Access N
Accessibility None
Garage N
Building
Story 2
Foundation Brick/Mortar
Sewer Public Sewer
Water Public
Architectural Style Traditional
Level or Stories 2
Additional Building Above Grade, Below Grade
New Construction N
Schools
School District Chester-Upland
Others
Senior Community No
Tax ID 49-11-00785-00
Ownership Fee Simple
SqFt Source Assessor
Acceptable Financing Cash, Conventional, FHA, VA
Listing Terms Cash, Conventional, FHA, VA
Financing Cash,Conventional,FHA,VA
Special Listing Condition Standard
Read Less Info
Want to know what your home might be worth? Contact us for a FREE valuation!

Our team is ready to help you sell your home for the highest possible price ASAP

GET MORE INFORMATION
Tracy Sauler
Broker Associate | License ID: AB069480
Broker Associate License ID: AB069480




