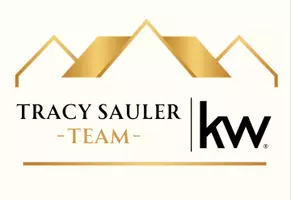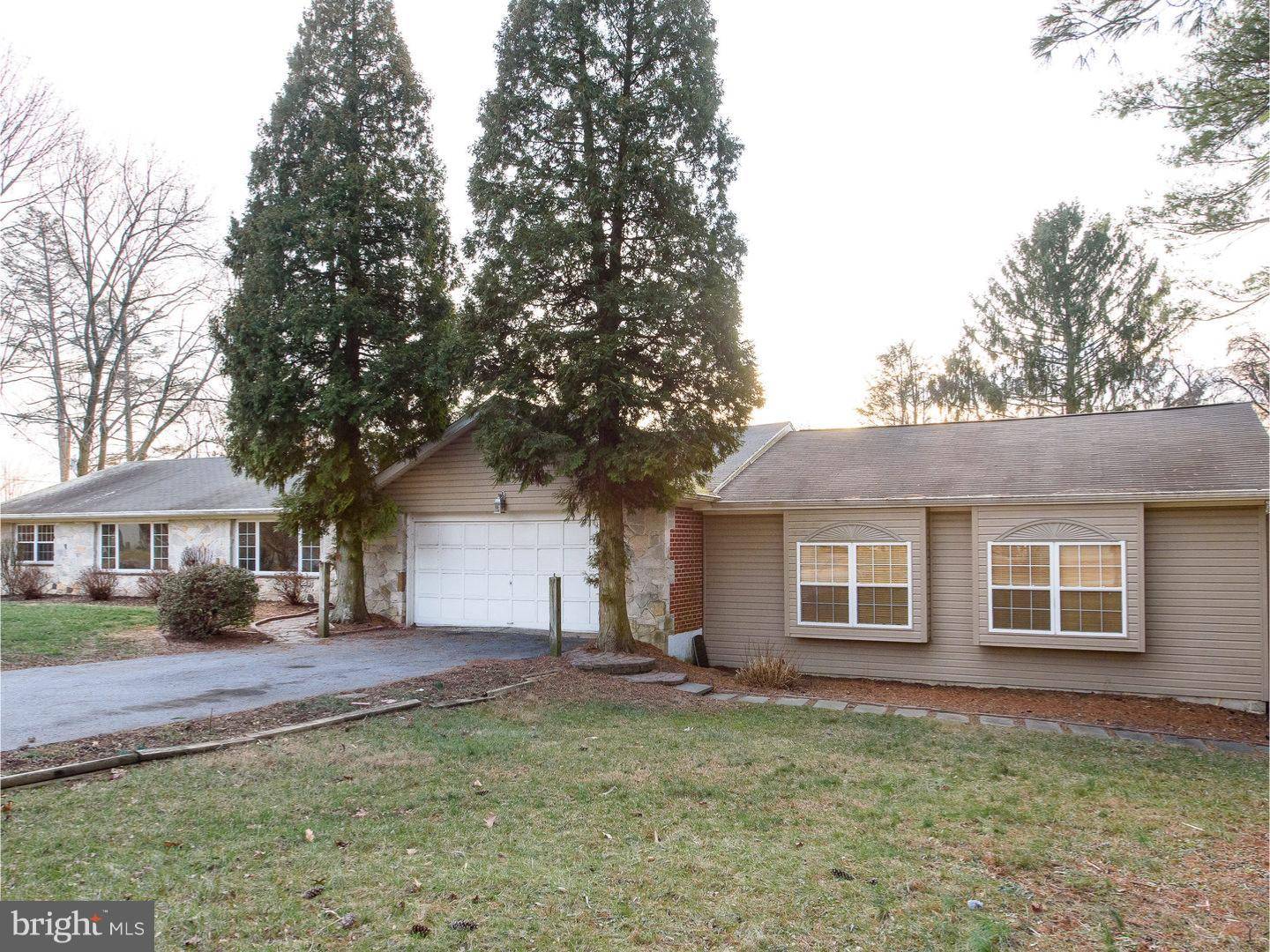Bought with Dianne E Horvath • Keller Williams Real Estate - West Chester
For more information regarding the value of a property, please contact us for a free consultation.
Key Details
Sold Price $405,000
Property Type Single Family Home
Sub Type Detached
Listing Status Sold
Purchase Type For Sale
Square Footage 2,933 sqft
Price per Sqft $138
MLS Listing ID 1002376864
Sold Date 05/27/16
Style Ranch/Rambler
Bedrooms 5
Full Baths 4
HOA Y/N N
Abv Grd Liv Area 2,933
Year Built 1965
Annual Tax Amount $6,435
Tax Year 2016
Lot Size 0.677 Acres
Acres 0.68
Lot Dimensions 0 X 0
Property Sub-Type Detached
Source TREND
Property Description
Welcome to 910 Norwood Road, a 5 bedroom, 4 bath home with a 2 car garage, located in sought after West Chester. Enter the home to the living room with wood burning fireplace, hardwood floors and French doors that lead to the formal dining room. Kitchen features a tile floor, and granite countertops with plenty of room for appliances and meal preparation. Master bedroom offers 2 closets, a unique stone wall, hardwood floors and an en-suite with shower stall, jetted tub and tile floor! 3 additional bedrooms with hardwood floors accommodate this home. An addition to this home offers a huge great room with 12' ceilings, exposed beams, and pellet stove as well as a full bath. Walk-out basement has been finished to offer additional living space in multiple rooms! Basement offers a kitchen, bar area, den, bedroom and a full bath. Basement still features an unfinished area, which is perfect for storage. Home is conveniently located nearby major roadways, and all the fantastic shops, restaurants and local amenities of West Chester boro! Don't miss this opportunity!
Location
State PA
County Chester
Area Westtown Twp (10367)
Zoning R2
Rooms
Other Rooms Living Room, Dining Room, Primary Bedroom, Bedroom 2, Bedroom 3, Kitchen, Family Room, Bedroom 1, In-Law/auPair/Suite, Other, Attic
Basement Full, Outside Entrance
Interior
Interior Features Primary Bath(s), Ceiling Fan(s), Wood Stove, Water Treat System, 2nd Kitchen, Exposed Beams, Wet/Dry Bar, Stall Shower, Kitchen - Eat-In
Hot Water Electric
Heating Oil, Hot Water, Baseboard, Zoned, Programmable Thermostat
Cooling Central A/C
Flooring Wood, Fully Carpeted, Tile/Brick
Fireplaces Number 1
Fireplaces Type Stone
Equipment Cooktop, Oven - Wall, Oven - Self Cleaning, Dishwasher
Fireplace Y
Window Features Bay/Bow
Appliance Cooktop, Oven - Wall, Oven - Self Cleaning, Dishwasher
Heat Source Oil
Laundry Main Floor, Basement
Exterior
Exterior Feature Deck(s), Patio(s)
Parking Features Inside Access
Garage Spaces 5.0
Fence Other
Utilities Available Cable TV
Water Access N
Roof Type Pitched,Shingle
Accessibility None
Porch Deck(s), Patio(s)
Attached Garage 2
Total Parking Spaces 5
Garage Y
Building
Lot Description Corner, Level, Front Yard, Rear Yard, SideYard(s)
Story 1
Foundation Brick/Mortar
Sewer Public Sewer
Water Well
Architectural Style Ranch/Rambler
Level or Stories 1
Additional Building Above Grade
Structure Type Cathedral Ceilings,9'+ Ceilings
New Construction N
Schools
School District West Chester Area
Others
Pets Allowed Y
Senior Community No
Tax ID 67-04C-0021
Ownership Fee Simple
Acceptable Financing Conventional, VA, FHA 203(b)
Listing Terms Conventional, VA, FHA 203(b)
Financing Conventional,VA,FHA 203(b)
Pets Allowed Case by Case Basis
Read Less Info
Want to know what your home might be worth? Contact us for a FREE valuation!

Our team is ready to help you sell your home for the highest possible price ASAP

GET MORE INFORMATION
Tracy Sauler
Broker Associate | License ID: AB069480
Broker Associate License ID: AB069480




