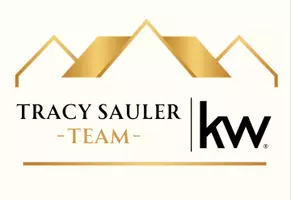Bought with Sheldon Lovelace • KW Greater West Chester
For more information regarding the value of a property, please contact us for a free consultation.
Key Details
Sold Price $169,000
Property Type Townhouse
Sub Type Interior Row/Townhouse
Listing Status Sold
Purchase Type For Sale
Square Footage 1,056 sqft
Price per Sqft $160
Subdivision Mt Airy (East)
MLS Listing ID PAPH831444
Sold Date 10/24/19
Style Straight Thru
Bedrooms 3
Full Baths 1
Half Baths 1
HOA Y/N N
Abv Grd Liv Area 1,056
Year Built 1950
Annual Tax Amount $1,341
Tax Year 2020
Lot Size 3,256 Sqft
Acres 0.07
Lot Dimensions 16.00 x 189.20
Property Sub-Type Interior Row/Townhouse
Source BRIGHT
Property Description
Wonderful location: Very accessible to public transportation, regional rails and the expressways and a couple of blocks from Awbury Arboretum. This gorgeously renovated townhome, renovated from top to bottom, has glistening hardwood floors throughout. Newer roof, new drywall throughout, new doors new windows, new carpet and freshly painted. Step into the brightly lit living room with its glistening floors and recessed lighting that flows into the combo dining room. Next to the dining room is the kitchen. The spacious, attractive kitchen with brand new stainless appliances, granite counter tops, ceramic tile, breakfast bar, has a backdoor leading out to the HUGE backyard. Upstairs you ll love the totally renovated bathroom with decorative tiles, and ceramic tile floor. Beyond the gates of the huge backyard there is a driveway and beyond the driveway, the property line continues. The basement will be the place where you will spend time chilling with the family. It s a fully finished basement with neutral carpet, bath for your convenience and with a separated and finished laundry area. There is NOTHING else to do in this lovely home than bring your belongings unpack and start enjoying your new home!
Location
State PA
County Philadelphia
Area 19119 (19119)
Zoning RM1
Rooms
Other Rooms Living Room, Dining Room, Bedroom 2, Bedroom 3, Kitchen, Basement, Bedroom 1, Bathroom 1
Basement Other
Interior
Hot Water Natural Gas
Heating Hot Water
Cooling Ceiling Fan(s), Window Unit(s)
Flooring Hardwood
Equipment Built-In Microwave, Dishwasher, Disposal, Oven/Range - Gas, Range Hood, Refrigerator, Stainless Steel Appliances, Water Heater
Fireplace N
Appliance Built-In Microwave, Dishwasher, Disposal, Oven/Range - Gas, Range Hood, Refrigerator, Stainless Steel Appliances, Water Heater
Heat Source Natural Gas
Laundry Basement, Hookup
Exterior
Fence Rear
Water Access N
View Street, Trees/Woods
Roof Type Pitched
Accessibility None
Garage N
Building
Story 2
Sewer Public Septic
Water Public
Architectural Style Straight Thru
Level or Stories 2
Additional Building Above Grade, Below Grade
Structure Type Dry Wall
New Construction N
Schools
Elementary Schools Eleanor C. Emlen School
Middle Schools Theodore Roosevelt
High Schools Martin L. King
School District The School District Of Philadelphia
Others
Pets Allowed Y
Senior Community No
Tax ID 221246400
Ownership Fee Simple
SqFt Source Assessor
Acceptable Financing FHA, Conventional, Cash, FHA 203(b), VA
Listing Terms FHA, Conventional, Cash, FHA 203(b), VA
Financing FHA,Conventional,Cash,FHA 203(b),VA
Special Listing Condition Standard
Pets Allowed No Pet Restrictions
Read Less Info
Want to know what your home might be worth? Contact us for a FREE valuation!

Our team is ready to help you sell your home for the highest possible price ASAP

GET MORE INFORMATION
Tracy Sauler
Broker Associate | License ID: AB069480
Broker Associate License ID: AB069480




