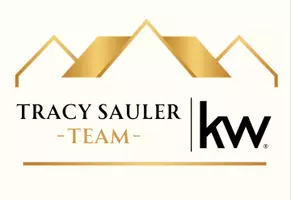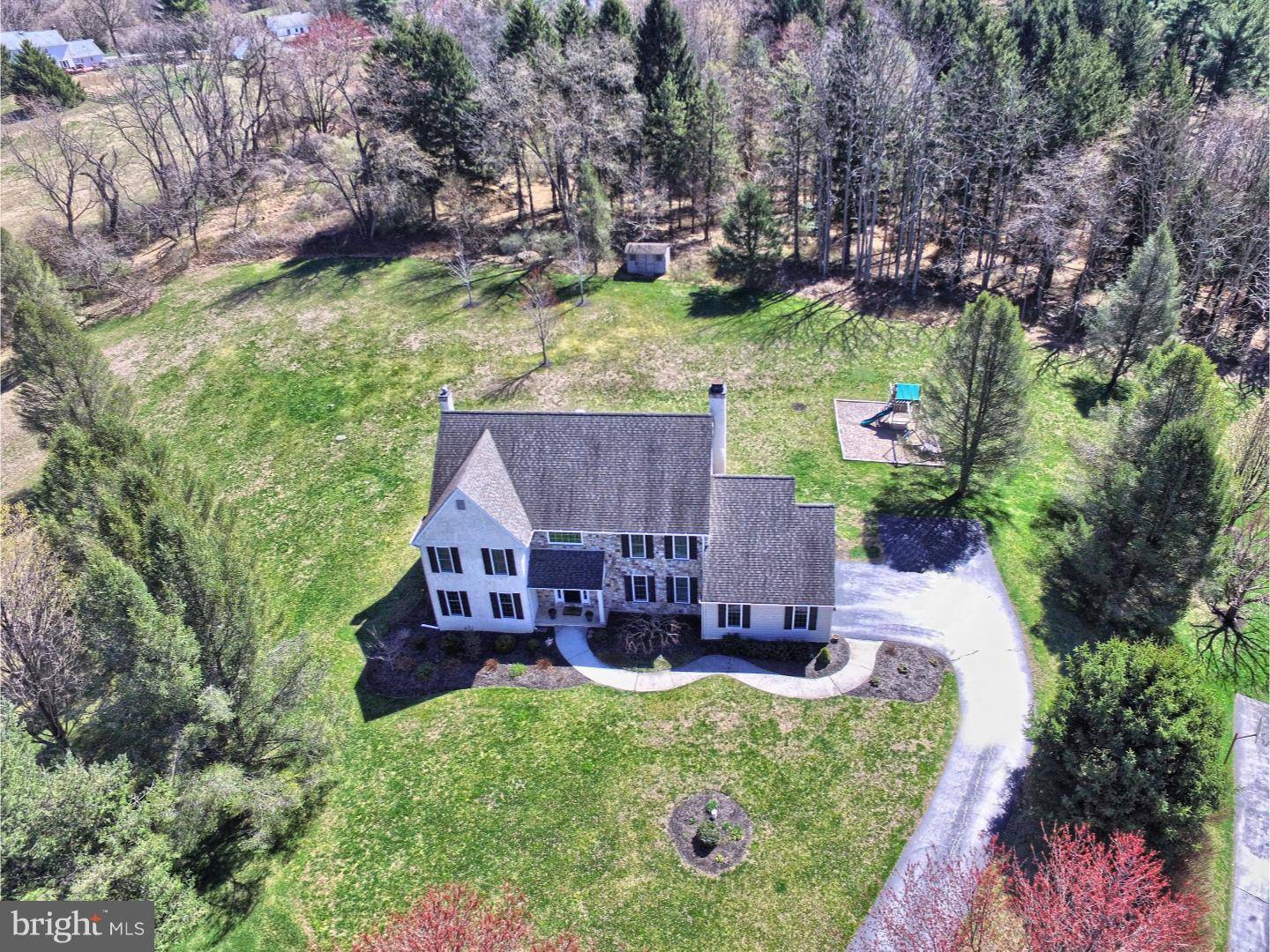Bought with Matthew W Fetick • Keller Williams Realty - Kennett Square
For more information regarding the value of a property, please contact us for a free consultation.
Key Details
Sold Price $521,000
Property Type Single Family Home
Sub Type Detached
Listing Status Sold
Purchase Type For Sale
Square Footage 2,970 sqft
Price per Sqft $175
Subdivision Four Streams
MLS Listing ID 1003574065
Sold Date 06/17/16
Style Colonial
Bedrooms 4
Full Baths 2
Half Baths 1
HOA Fees $27/ann
HOA Y/N Y
Abv Grd Liv Area 2,970
Year Built 1991
Annual Tax Amount $9,320
Tax Year 2016
Lot Size 1.200 Acres
Acres 1.2
Lot Dimensions 0X0
Property Sub-Type Detached
Source TREND
Property Description
Welcome to 865 Four Streams Drive! This amazing home located in the Unionville-Chadds Ford School District is move-in ready! Updated to please even the most discerning buyer with all new siding, stucco, and stone exterior, plus all new tilt-in windows and exterior doors! Privacy abounds as this home is situated on over 1 acre of land in a cul-de-sac that backs up to open space. The stone patio in the back yard is embellished with a built in fire place and sitting wall. The living room and dining room have beautiful hardwood floors and crown molding. The kitchen is well equipped with granite counters, tile back splash, skylights and breakfast area. A large wood burning fireplace makes the family room a wonderful place to gather. The updated powder room and laundry room are also on the main level. Upstairs you will find the master suite with sitting area and 2 walk-in closets. The updated master bath has a soaking tub and separate shower. The hall bath upstairs has also received a full make-over. There are also three large bedrooms on the upper level. If that's not enough, make your way to the finished basement great for entertaining or extra storage. A two car attached garage and custom swing set complete the package for you. Freshly painted throughout and lots of natural light, this home is sure to please!
Location
State PA
County Chester
Area Pocopson Twp (10363)
Zoning RA
Direction Northwest
Rooms
Other Rooms Living Room, Dining Room, Primary Bedroom, Bedroom 2, Bedroom 3, Kitchen, Family Room, Bedroom 1, Laundry, Attic
Basement Full, Fully Finished
Interior
Interior Features Primary Bath(s), Butlers Pantry, Skylight(s), Ceiling Fan(s), Attic/House Fan, Water Treat System, Stall Shower, Kitchen - Eat-In
Hot Water Electric
Heating Oil, Forced Air, Programmable Thermostat
Cooling Central A/C
Flooring Wood, Fully Carpeted, Tile/Brick
Fireplaces Number 1
Equipment Built-In Range, Oven - Self Cleaning, Dishwasher, Refrigerator, Disposal, Energy Efficient Appliances, Built-In Microwave
Fireplace Y
Window Features Bay/Bow,Energy Efficient,Replacement
Appliance Built-In Range, Oven - Self Cleaning, Dishwasher, Refrigerator, Disposal, Energy Efficient Appliances, Built-In Microwave
Heat Source Oil
Laundry Main Floor
Exterior
Exterior Feature Patio(s)
Parking Features Garage Door Opener
Garage Spaces 5.0
Utilities Available Cable TV
Water Access N
Roof Type Pitched
Accessibility None
Porch Patio(s)
Attached Garage 2
Total Parking Spaces 5
Garage Y
Building
Lot Description Cul-de-sac, Front Yard, Rear Yard, SideYard(s)
Story 2
Foundation Brick/Mortar
Sewer On Site Septic
Water Well
Architectural Style Colonial
Level or Stories 2
Additional Building Above Grade
Structure Type Cathedral Ceilings,High
New Construction N
Schools
Middle Schools Charles F. Patton
High Schools Unionville
School District Unionville-Chadds Ford
Others
HOA Fee Include Common Area Maintenance
Senior Community No
Tax ID 63-03 -0121.0900
Ownership Fee Simple
Read Less Info
Want to know what your home might be worth? Contact us for a FREE valuation!

Our team is ready to help you sell your home for the highest possible price ASAP

GET MORE INFORMATION
Tracy Sauler
Broker Associate | License ID: AB069480
Broker Associate License ID: AB069480




